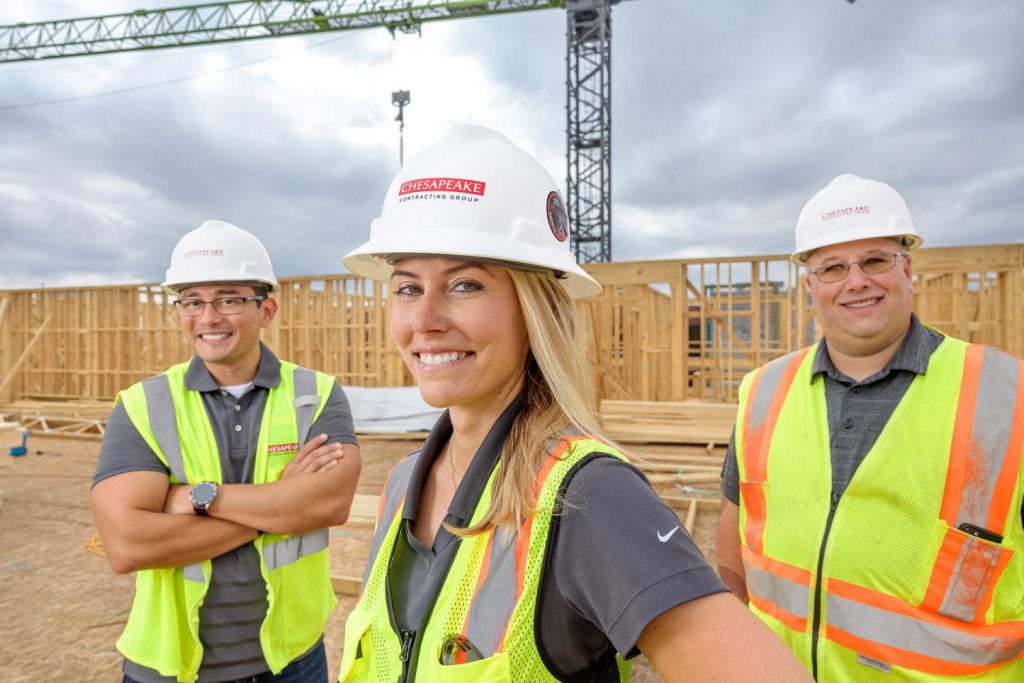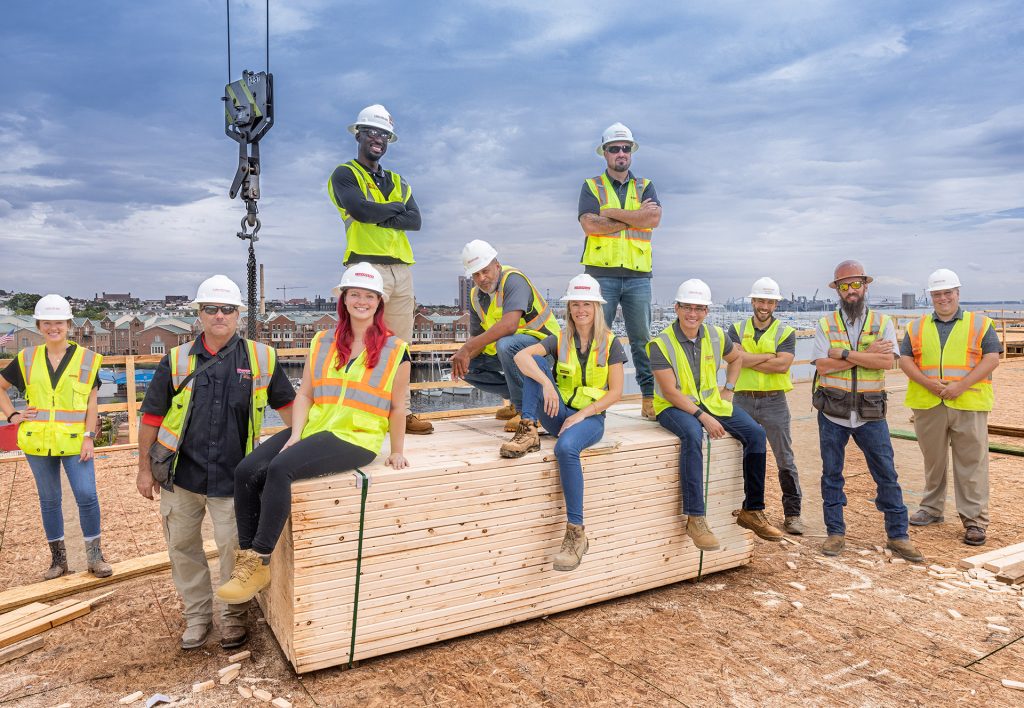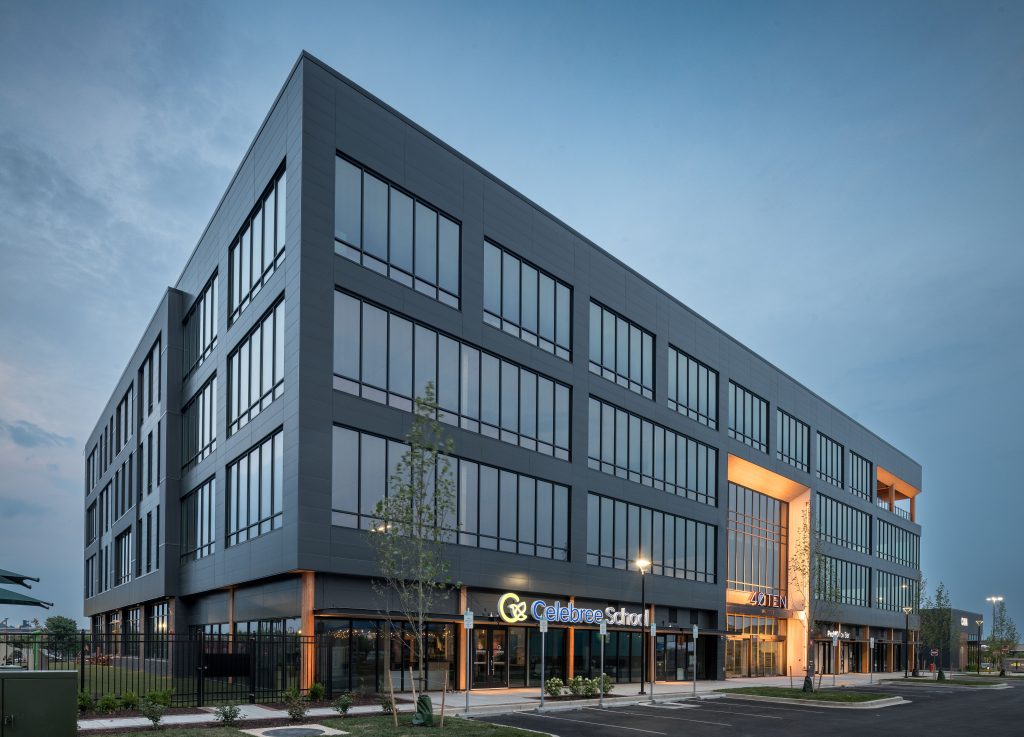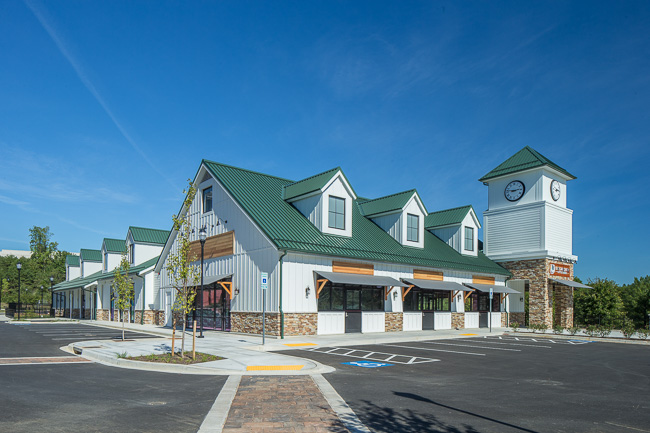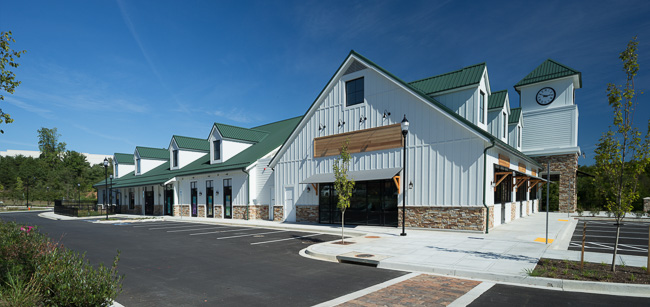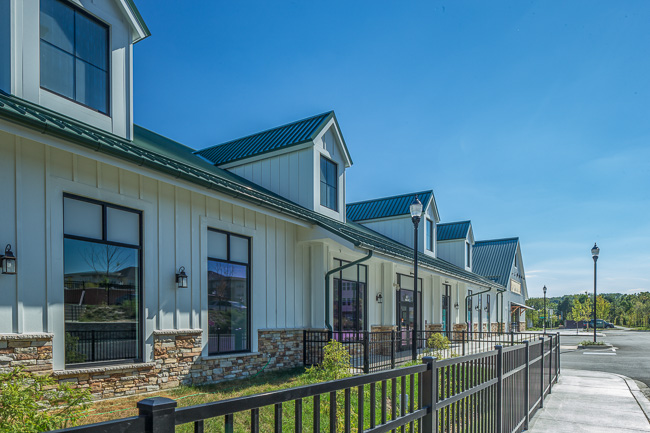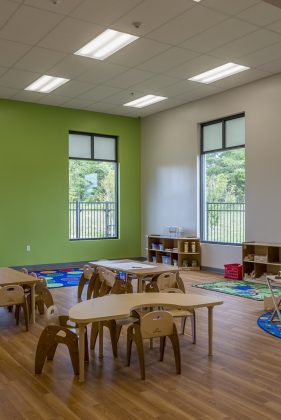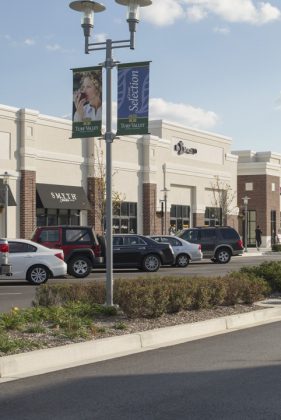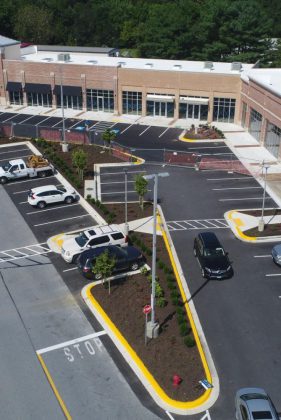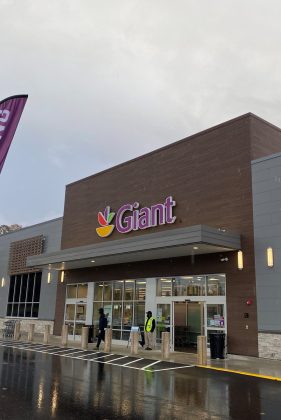Retail
Oxford Square
FT
The site required a large stormwater management pond, Filtera SWM structures and several bio-ponds. Due to the “barn style” building, Chesapeake Contracting Group worked with the design team to help redesign the structure to save costs. The building included structural steel to support the mechanical equipment, the perimeter walls were metal stud and were panelized prior to arriving onsite to expedite the project schedule and the roof structure was built with wooden roof trusses that spanned more than 80 LF. We also soil cemented the parking lot prior to the winter that inevitably allowed the project to stay on schedule. The project featured several unique aspects and it was a challenge to work on a higher level of finishes that included hardi siding, stone veneer and metal panel roofing. In addition, the concrete retaining walls (with stone veneer and precast caps), custom stained wooden sign panels, oversized exterior barn doors, dormer windows and mahogany half lite doors also proved to be challenging.
