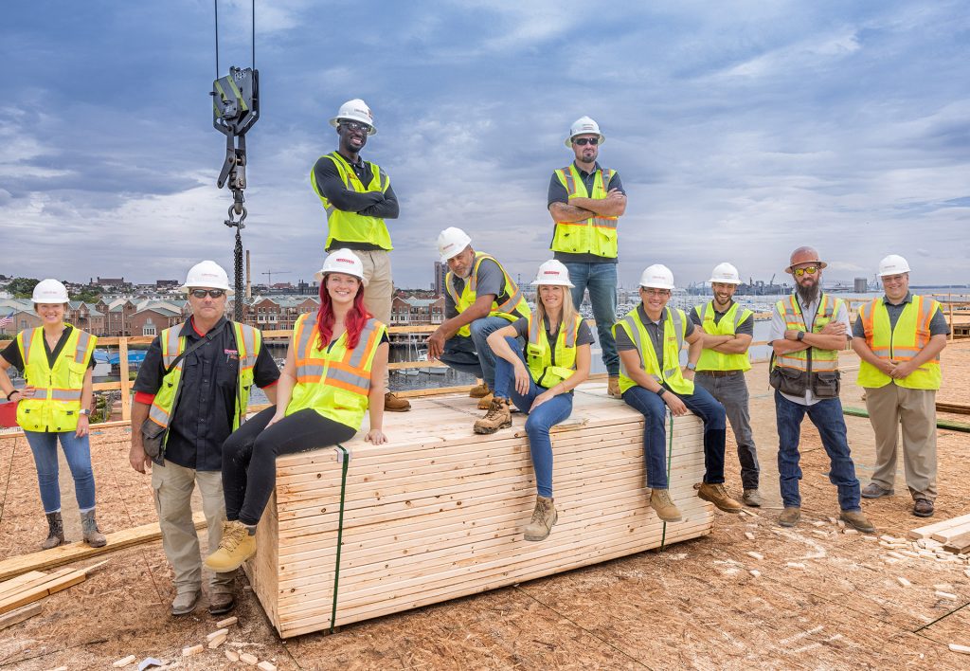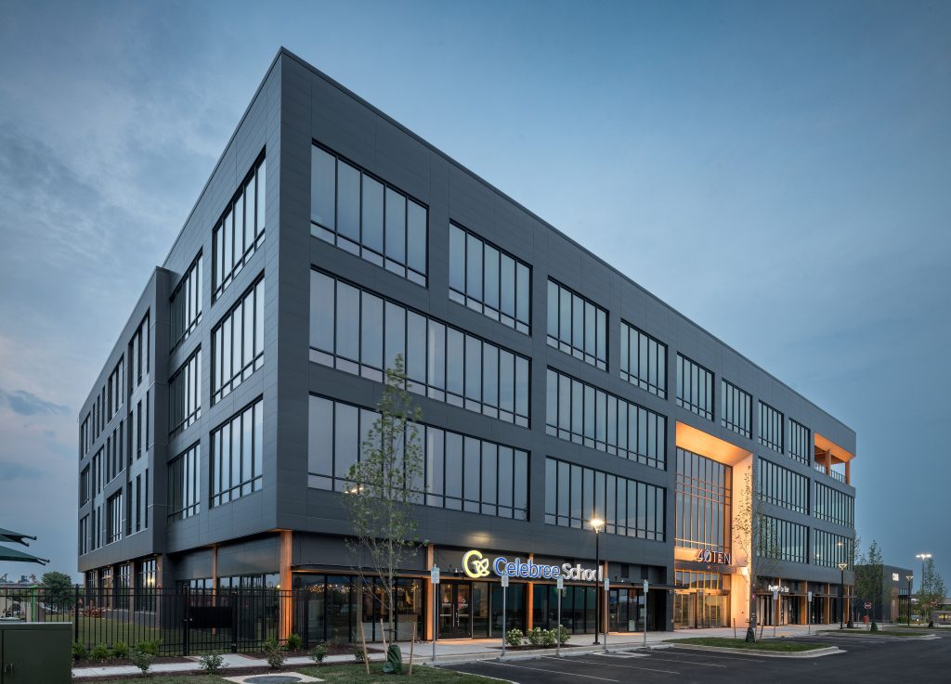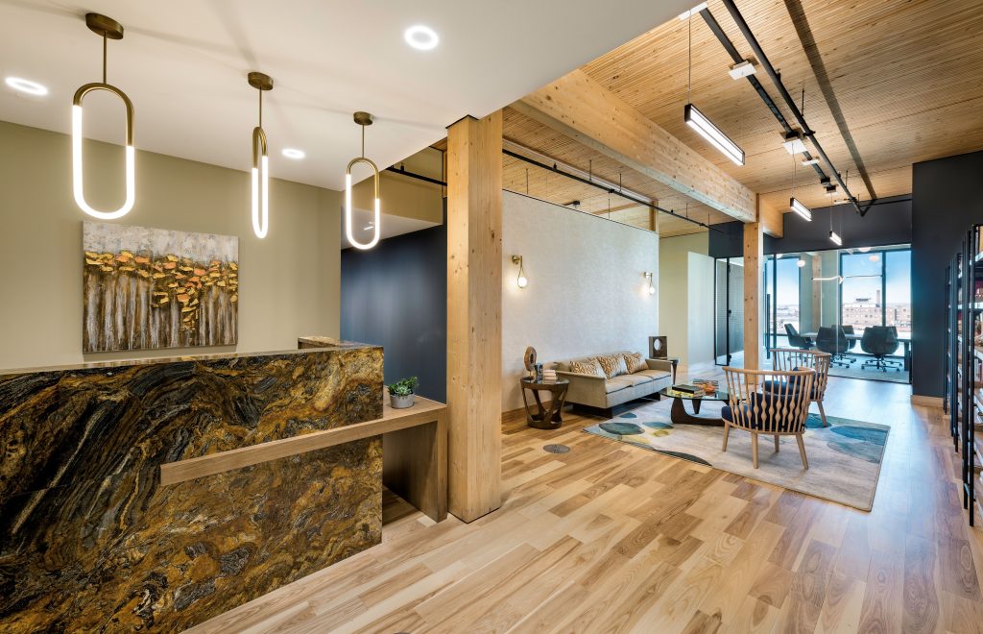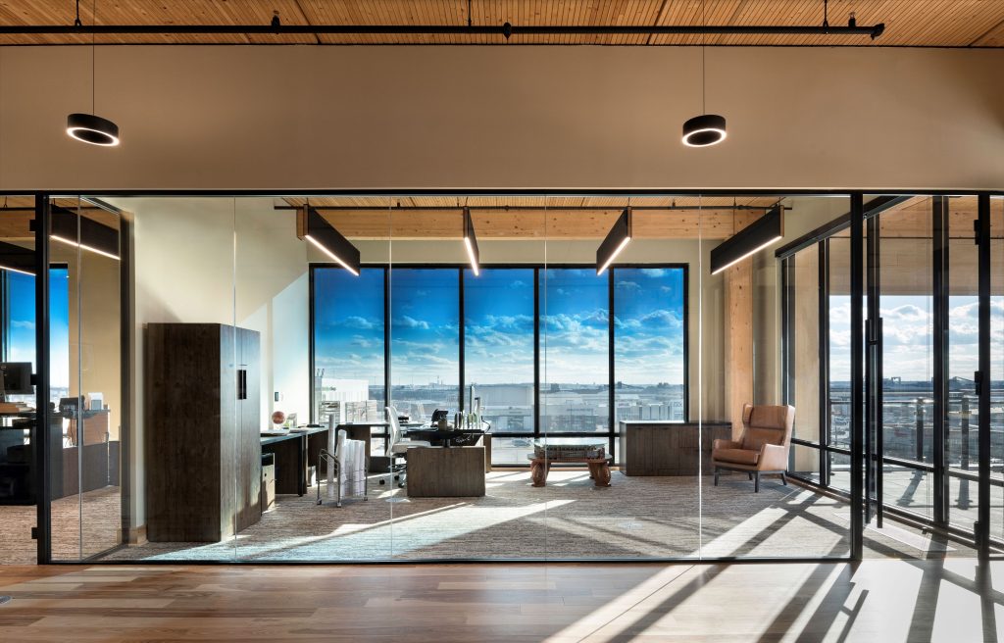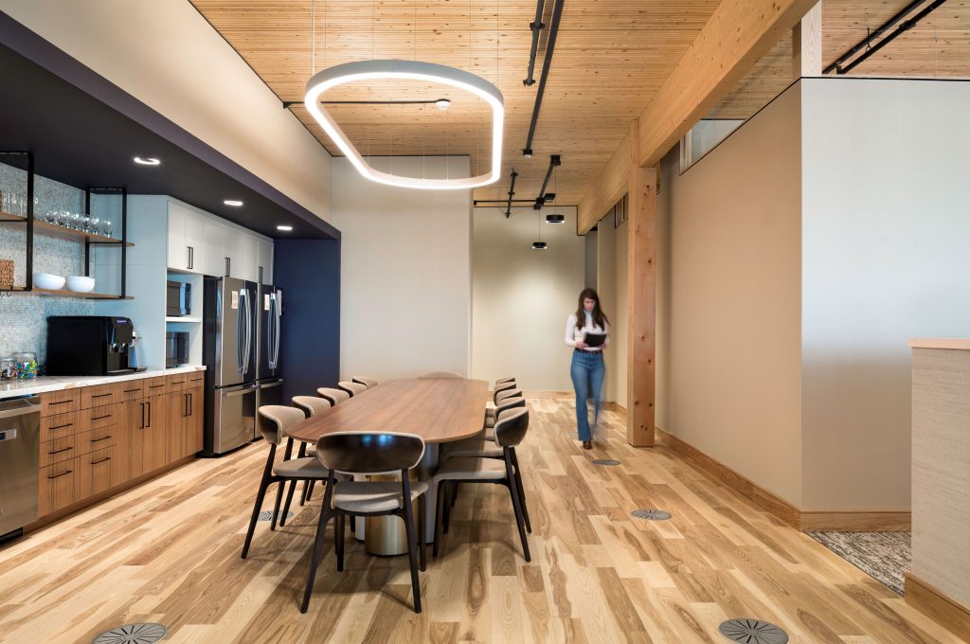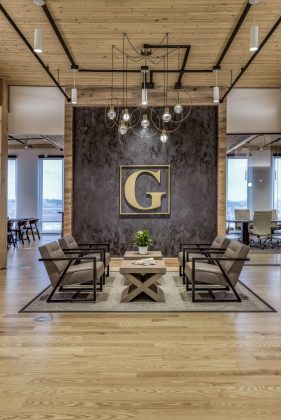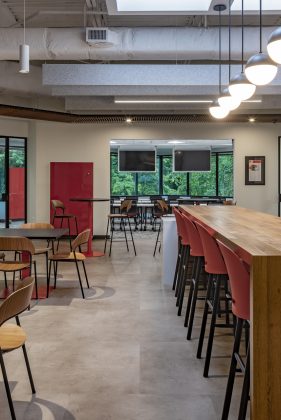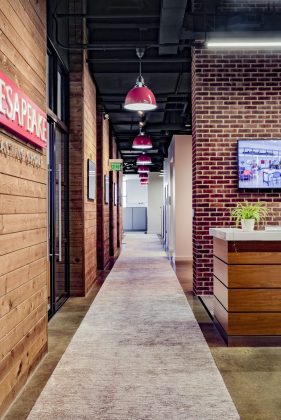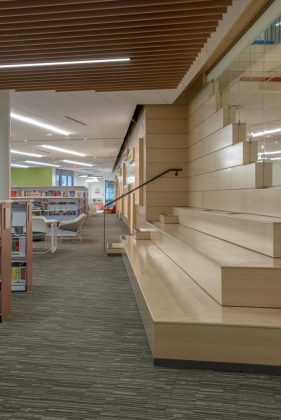Interiors
28 Walker Office
FT
Designed by jp2Architects, this 8,000 SF office fit-out includes a spacious kitchen and ample natural light. Thoughtfully designed to balance collaboration and privacy, this workspace redefines the conventional office environment.
Expansive glass partitions let in sunlight from every corner, creating a bright and welcoming atmosphere. Clerestory windows above the interior office cubes enhance this light, achieving a perfect blend of privacy and openness, and allowing the mass timber ceiling to unify the entire space.

