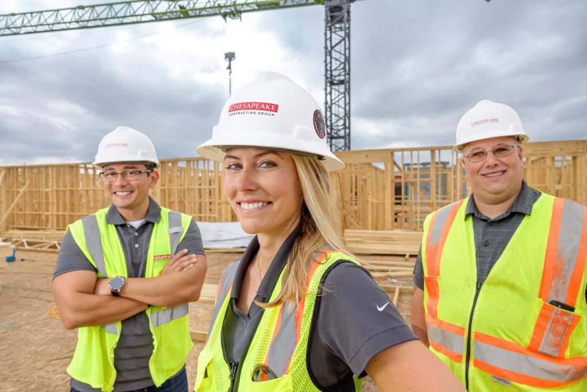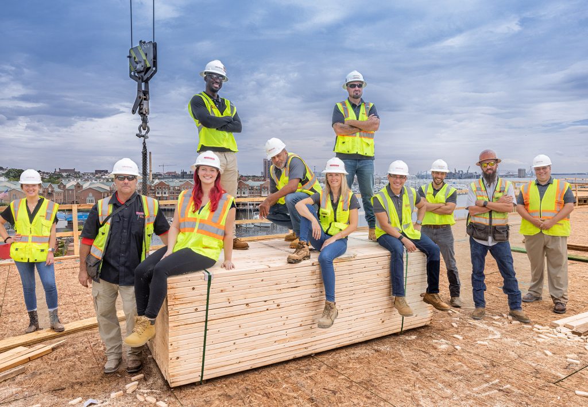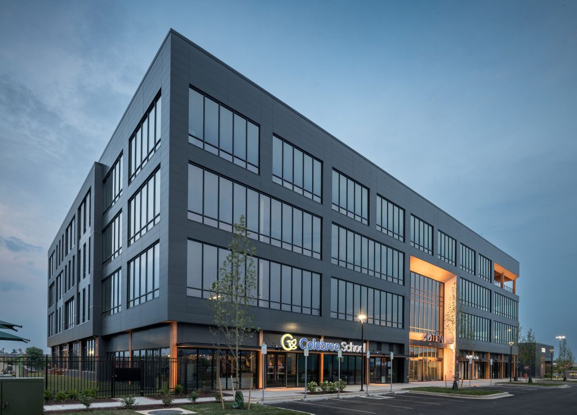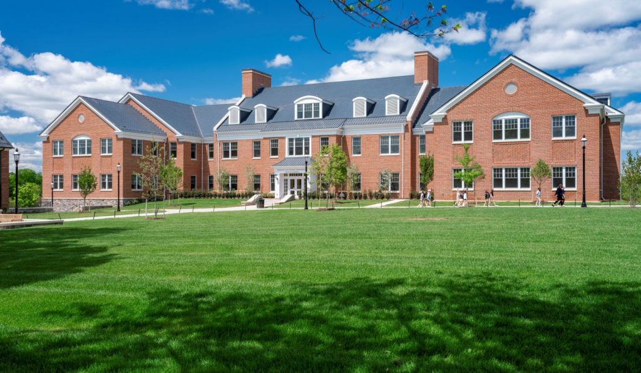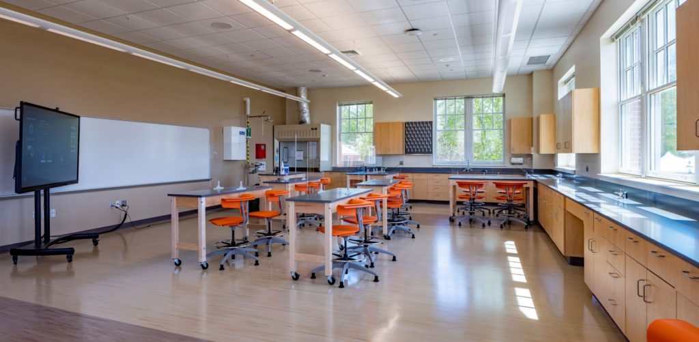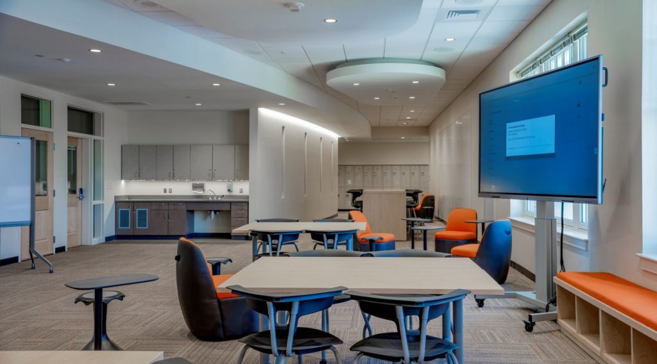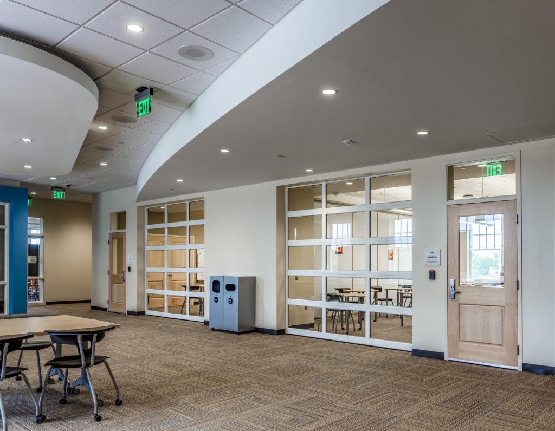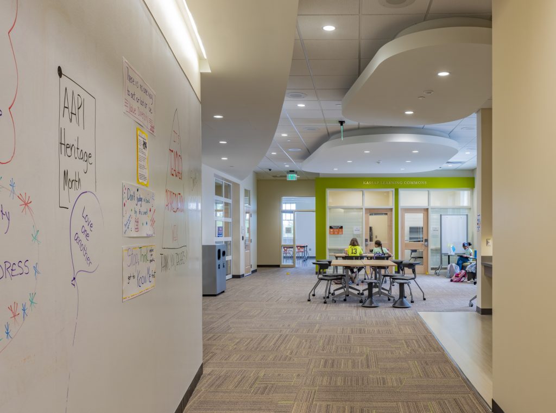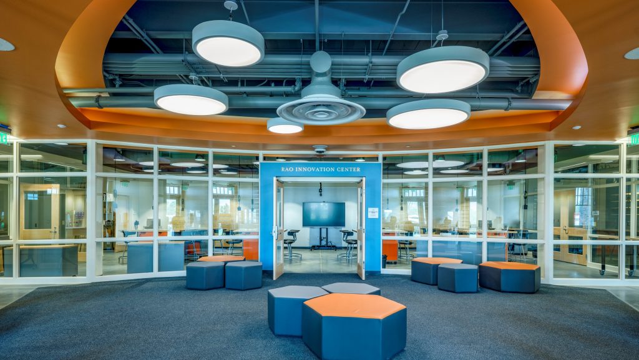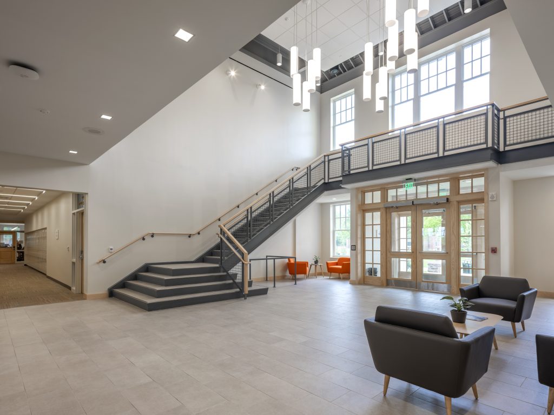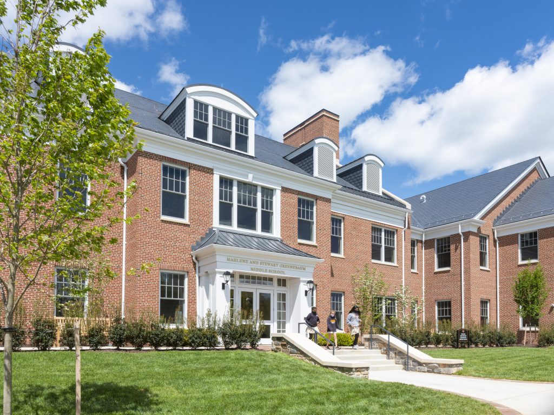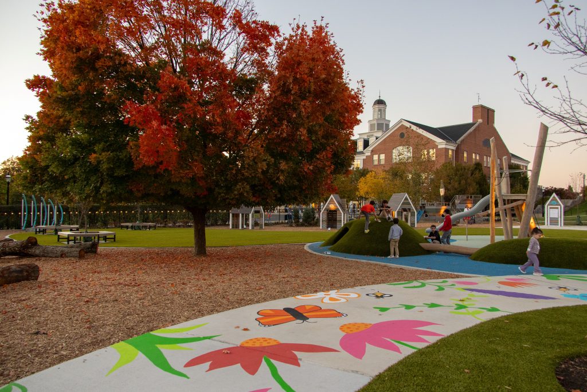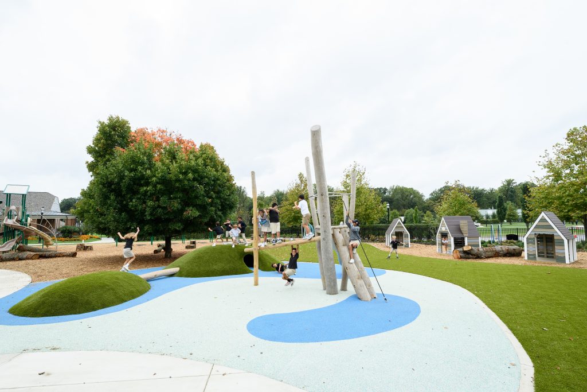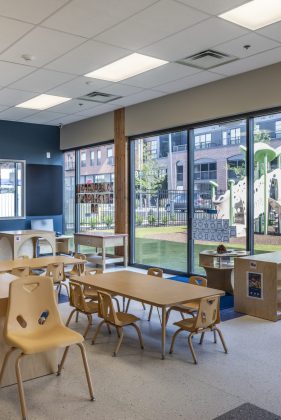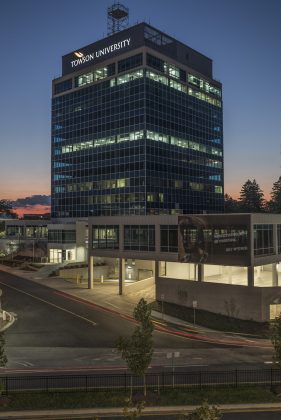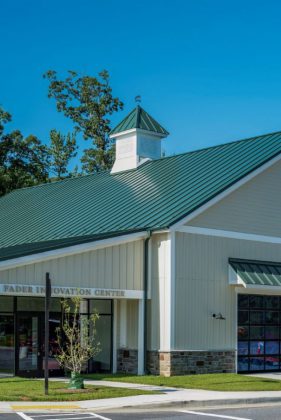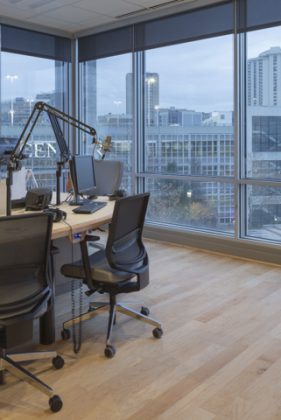Education
Marlene & Stewart Greenebaum Middle School
FT
The Marlene and Stewart Greenebaum Middle School is the newest building on the McDonogh School campus that greatly enhances teaching and learning with flexible classrooms that accommodate every interaction with students—from one-on-one meetings to hands-on group lessons. In addition to flexible classrooms, it houses a 21st century library, a learning center, visual and performing arts spaces, and a makerspace centrally located under one roof, all of which greatly enhances cross-curricular experiences as well as interactions among students and faculty. The cutting-edge space is infused with the best of today’s technology and the infrastructure to accommodate tomorrow’s throughout the building. The 67,000 SF Marlene and Stewart Greenebaum Middle School replaces Finney Building, a 1930s-era structure.
This cutting edge new middle school with has all the latest ""lifetime"" building products on the market, all while designed with traditional Georgian architecture that allows the building to blend in seamlessly with the existing campus motif. The new building was also integrated into the campus' existing mechanical facilities via hot and chilled water pipe system that connects to the central plant providing conditioned air for other buildings on campus.
Most recently in the summer of 2024, we upgraded the Lower School playground with custom-designed wood fiber, boulders, site amenities, and plantings to foster outdoor play and exploration.
