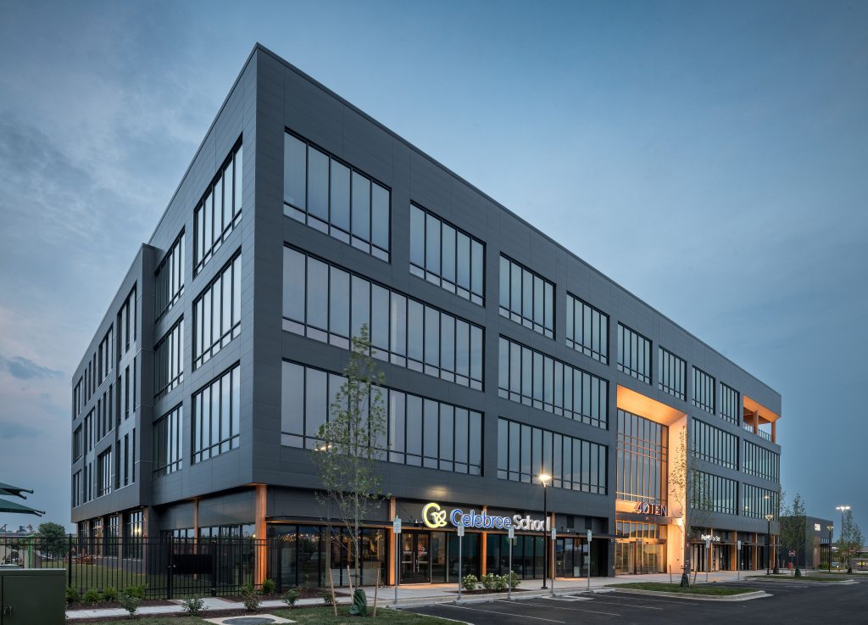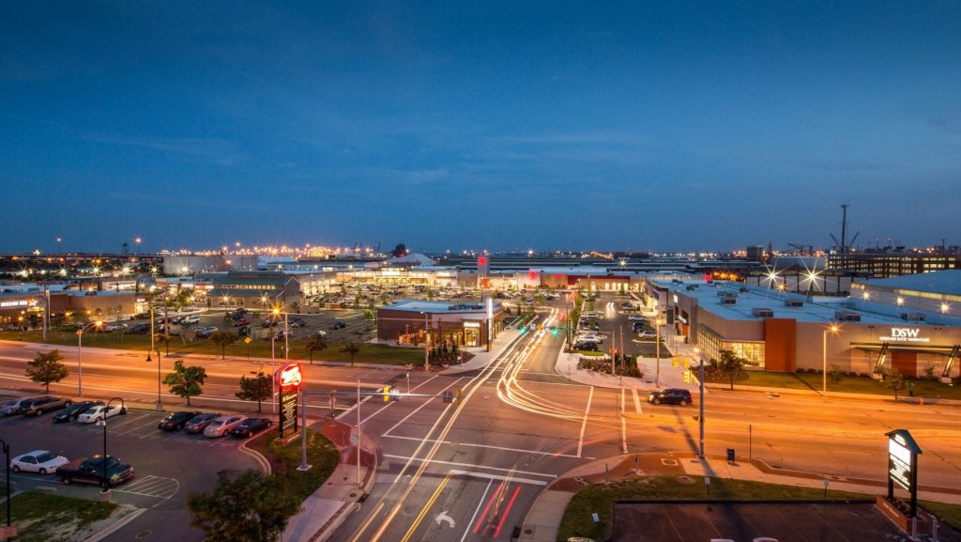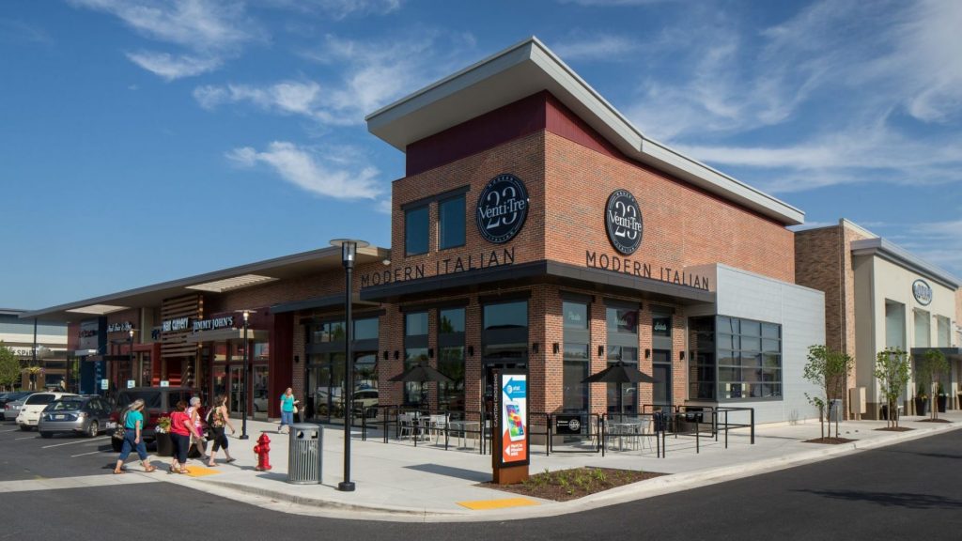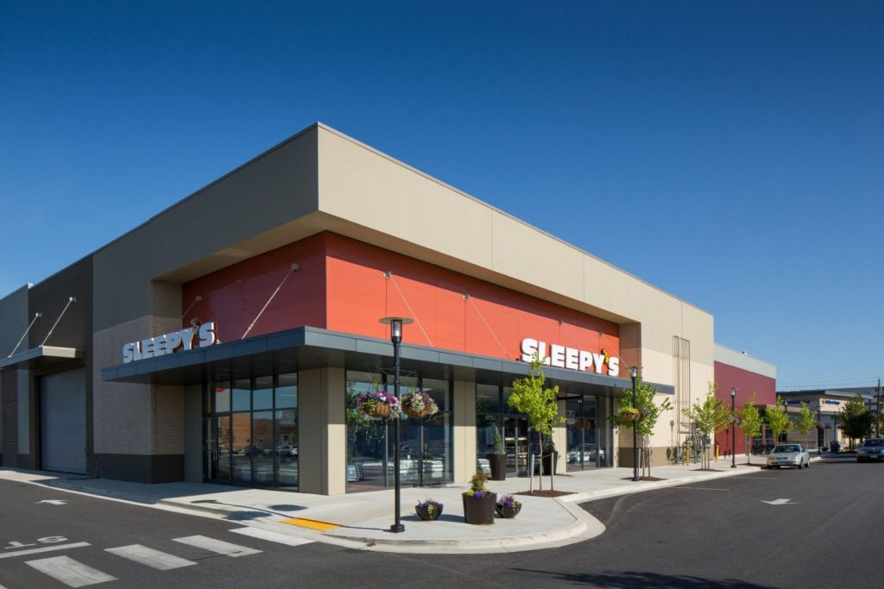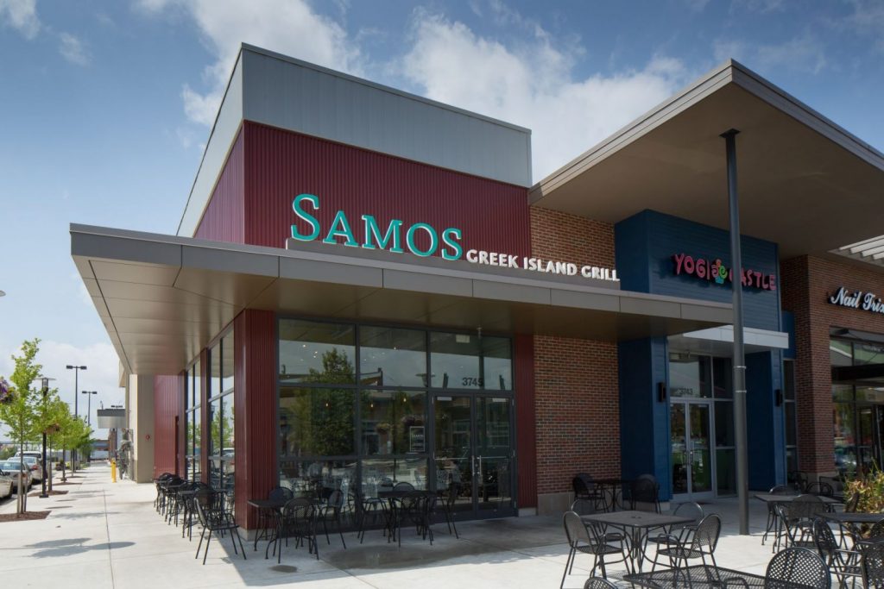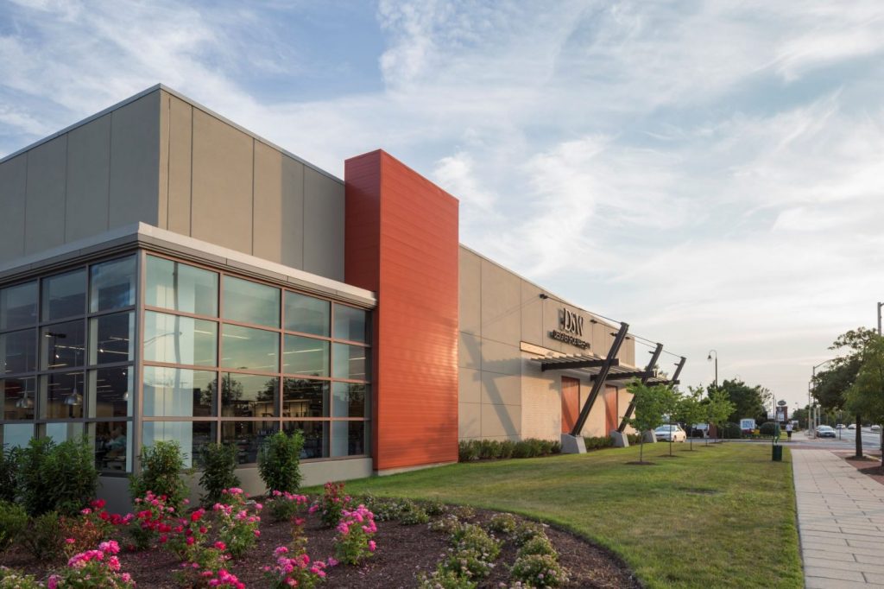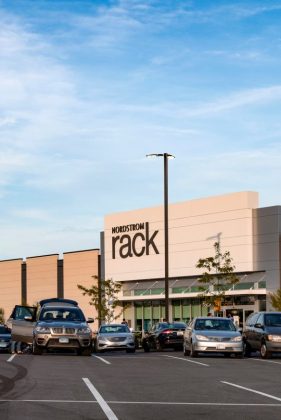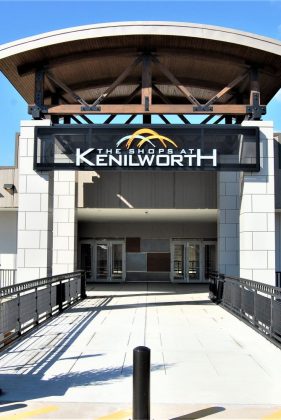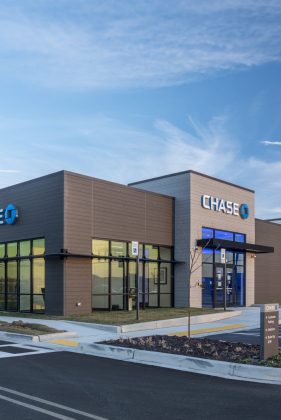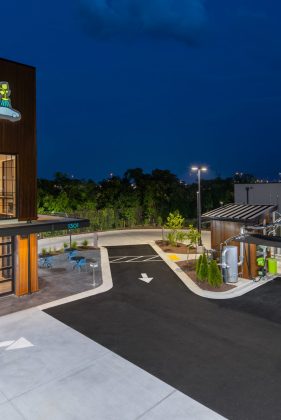Retail
The Shops at Canton Crossing
FT
The suburban shopping center, The Shops at Canton Crossing, includes 350,000 SF of retail space with a total of eight (8) buildings. The buildings included a mix of concrete tilt panels, light gauge/structural steel framing and wood framing. Chesapeake delivered pad sites and utilities to Target, Harris Teeter, PNC Bank, Chick Fil A and two additional “pad only” sites. Chesapeake performed the complete site development, including the installation of an additional traffic signal along Boston Street. The Shops at Canton Crossing was recently awarded the 2014 NAIOP - Maryland Awards: Best Retail Building, Best Community Impact and Best Overall Design Team.
A 20 acre oil refinery was transformed into Baltimore City’s largest new retail development, The Shops at Canton Crossing. Originally a Brownfield site, the owner incorporated an Environmental Management Plan and a Response Action Plan (in accordance with the Maryland Department of the Environment). The RAP proposed a remedy for the impacted soil and soil vapor that included the installation of a vapor barrier and sub-slab vapor mitigation system as well as capping to prevent direct contact ground exposure. The Shops at Canton Crossing qualifies as a Baltimore City Green Building.
There are two buildings at The Shops of Canton Crossing that utilized the tilt-up method of construction (Building F and Building A). In addition to overcoming the small footprint, this project was challenged with incorporating several high-level architectural finishes. Both buildings used interior and exterior innovative panels to create vestibules. Building F also required the use of brace anchors for the entrance panels to be braced to the outside where they overlapped interior panels. By using the tilt-up method, we were able to greatly reduce the cost of construction (as opposed to using structural steel and light gauge framing). This method also allowed us to meet the quick construction schedule on-time. The project also included two wood frame buildings and one clear story window (barn-style) building. There is also an event park in the heart of the retail space.


