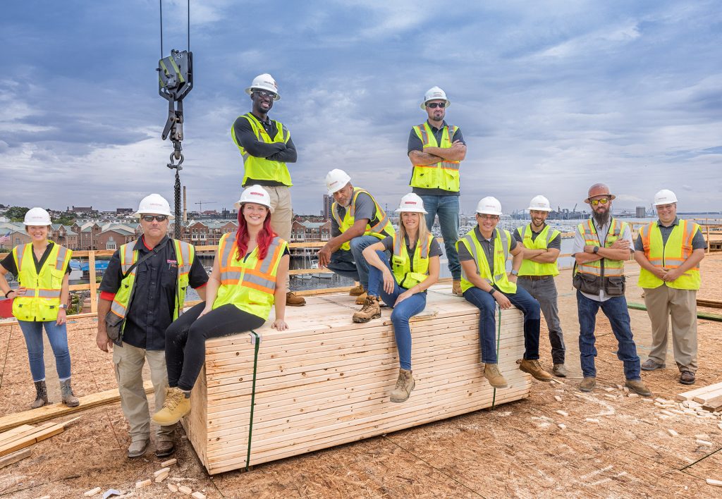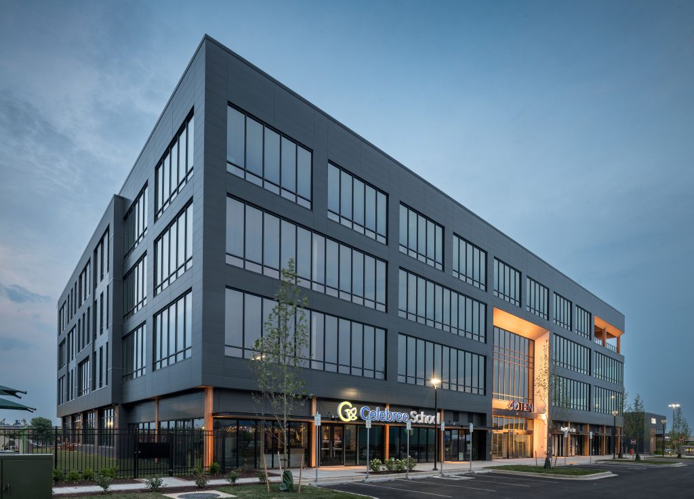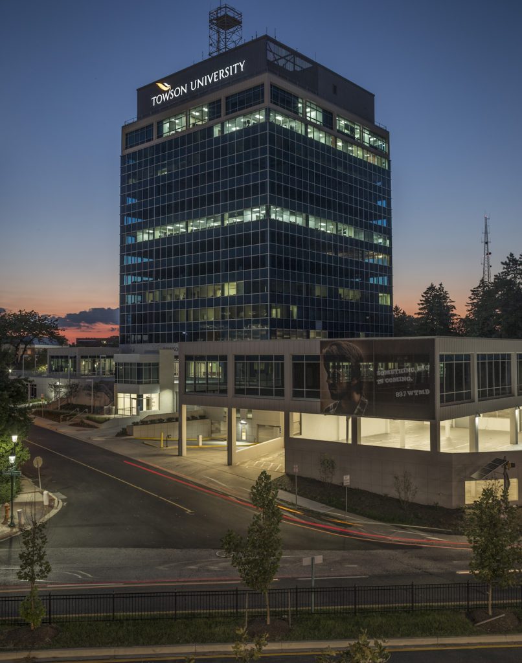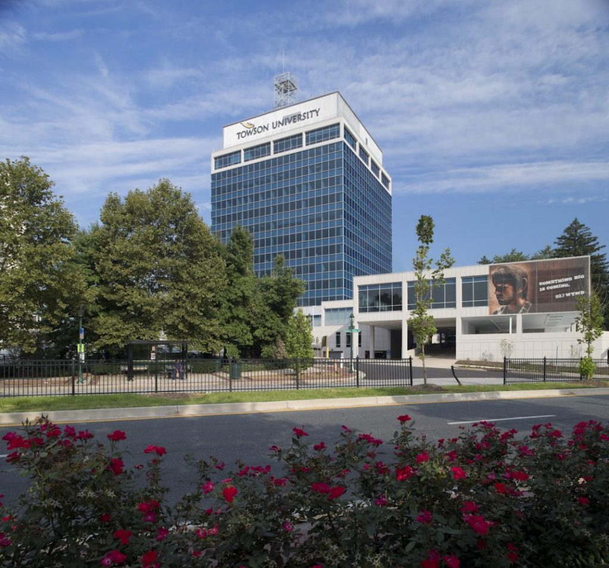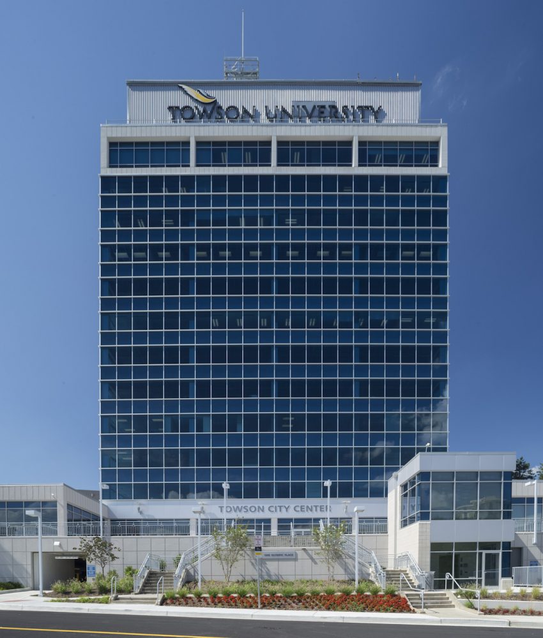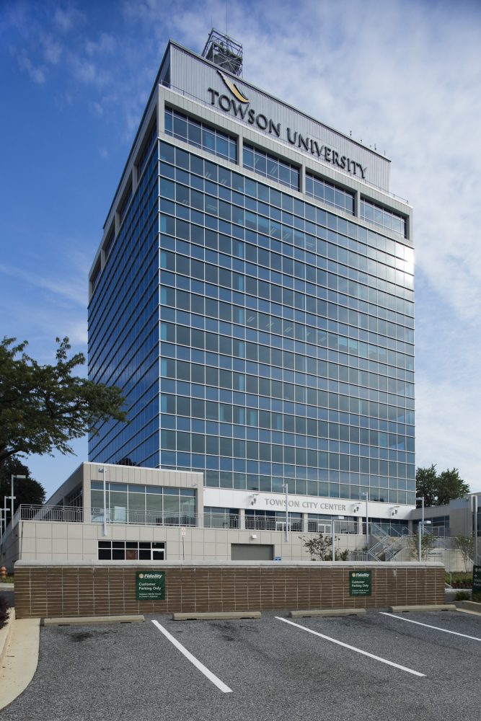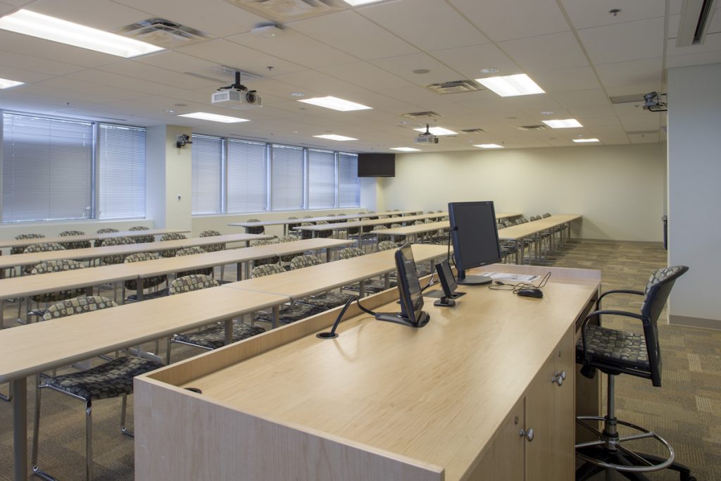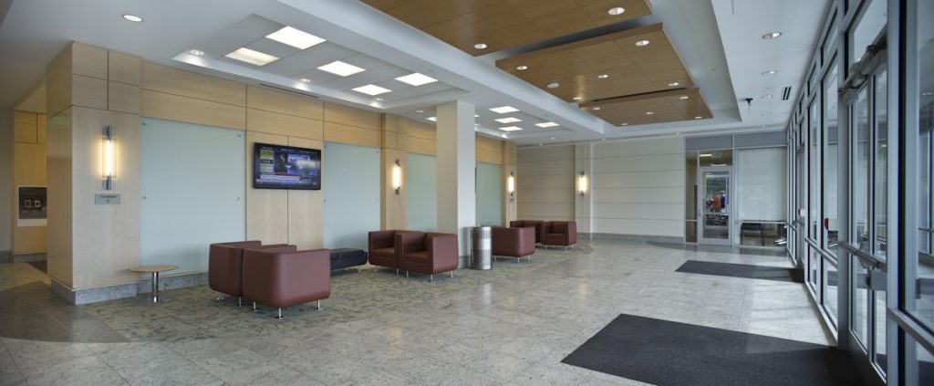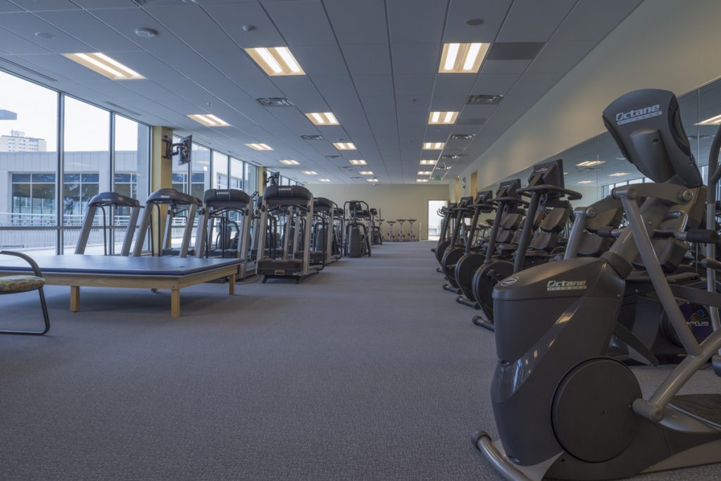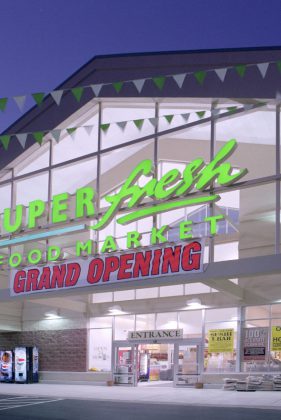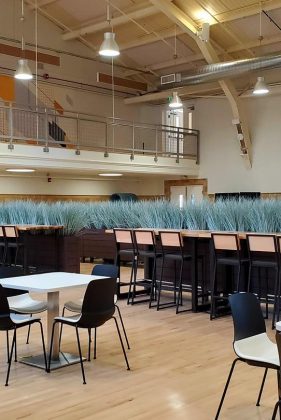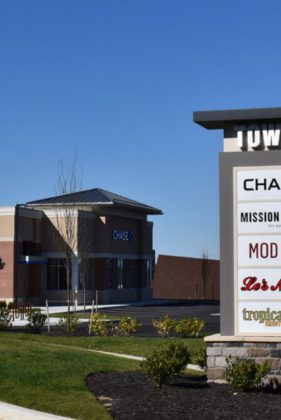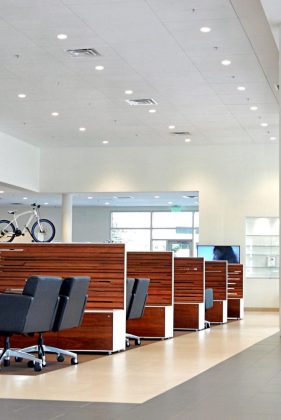Office
Towson City Center
FT
 LEED Certified
LEED CertifiedThe Towson City Center project is a 15-story, 168,000 square foot renovation of an existing office building located in the heart of Towson. The redevelopment plan called for a complete overhaul of the existing building by reusing the structure, while replacing all of the building systems and the entire building skin, to create what is effectively a brand new building. The project was completed in late July and is currently on target to receive LEED-Silver. Towson City Center is a one in a life time type of project that was designed to provide a full makeover of a high rise building located in an urban environment, while reusing the existing structure. The design team began meeting in late 2010 after schematic design approval. The project consisted of Towson City Center, LLC “the developer”, Brasher Design “the architect”, Morabito Consultants “the structural engineer” and Chesapeake Contracting Group “the general contractor”. The team outlined several key goals and high priority tasks at the outset. Achieving LEED – Silver was important to the developer. Credits were targeted and measured routinely. Adhering to the intent of the performance specification and the quality and functionality it described was critical to managing expectations. During design development special attention was given to sequencing and constructability, especially as tenant improvement designs for Mile One and Towson University came on board to lease approximately 70% of the building. Identified as a high priority task, design development and construction schedules formulated early on and updated continuously in order accommodate shell and TI construction schedules. As a result the projected was completed on time and on budget in the summer of 2012.

